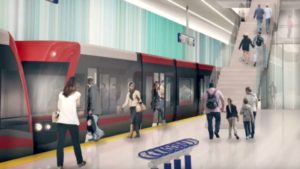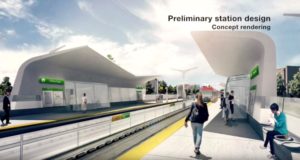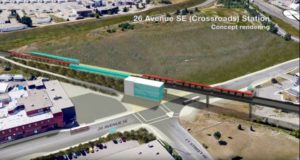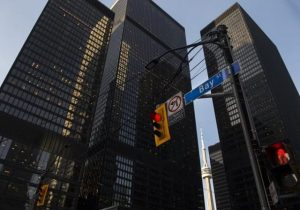New LRT stations will feature transit plazas, which can be customized

Stations for the Green Line LRT will feature “transit plazas” that can be customized for the different communities they will serve, according to an architectural concept video posted Tuesday to the City of Calgary’s Youtube channel.
“It was very important that they have the potential for a variety of uses, so maybe Monday to Friday they’re primarily directed to transit users and people passing through them, but on a Saturday or Sunday, is there space available for a farmers market or even pop-up food trucks,” said Lesley Beale of Sturgess Architecture during the 6½-minute video.
“Or are there other uses the community would like for these stations?”
Architect Jeremy Sturgess says the design team used three main images as inspiration for the project — a train, a chinook and a piece of art.
“The responsibility we were charged with was to ensure that the LRT coming through the city would have a meaningful relationship with every community that it goes through,” he said.
“The first image we looked at was the historic railroad, and Calgary was built because of the railroad. The image of the railroad engine coming across the prairie inspired me to think of not only the connection to Calgary’s origins, but also to the plume of the engine itself and the energy that represents.”
The second image, a chinook cloud, “compresses the sunlight and forces it into very dramatic shadows on the landscape,” said Sturgess.

“So that affects our architecture and how we make buildings, but it also affects your sense of place because of the way the sun works with the light.”
The third inspirational image was Running Fence, created in 1974 in California by the artists Christo and Jeanne-Claude.
“My goal is that we can create a consistent pattern of building that starts from one end of Calgary, in the southeast, and moves all the way up, ultimately to the very north end of the city,” said Sturgess.
“What’s important to me is that we have used these parts to inform every station, and each one is different.”

The transit plazas will serve as threshold between station and the community, he added.
“So the transit plaza will be something that each community can shape into their own expression within the context of the larger expression of this consistent architecture,” he said.
“Some neighbourhoods will be more historic, some neighbourhoods will be more contemporary, and everything in between, but the transit plaza will be the device communities can embrace to make the station their own.”
Current plans for the Green Line LRT call for 28 stations to eventually be built along the 46-kilometre route between 160th Avenue in the north and Seton in the southeast.
The first stage of construction will run from 16th Avenue N. to 126 Avenue S.E. Work is slated to begin in 2020 and finish in 2026 with an estimated cost $4.65 billion.
All three levels of government have committed funding toward the project, with $1.53 billion coming from the feds, $1.53 billion from the province and $1.56 billion from the city.


